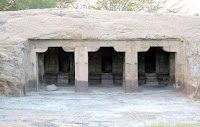KURANGANIL CAVE TEMPLE
In the vast plain of paddy fields south of Kanchi lies the village of Kuranganilmuttam, an ancient settlement where Sambandar, the saintly singer sang his hymns in the days of the Pallavas. It was, however, not the deity of the rock temple there whom he addressed in his songs but that of a contemporary village shrine, madakkovil, still existent though many times rebuilt. The rock temple by the side of the road is hidden in a depression of the ground which probably had to be dug out to expose the boulder into which it was carved. The granite, here in a fine condition, conveys the same feeling of a living and breathing substance as in Mandagapattu. Thus the cave temple, neat and unobscured by later structures, conveys an excellent impression of a rock temple during the time of Mahendra.
There is no Pallava inscription in the interior, but in one of the inscriptions of a later time, the cave temple is referred to as Kal Mandakam. It has an interesting layout. Three shrines are excavated from the back wall and four side shrines from its side-walls, two on the side-walls of the ardha and two of the mukha. Thus, it is a rare specimen of a seven-celled rock temple, heralding the elaboration of Dravidian temple plans with numerous subsidiary shrines of future centuries. The Kailasa-natha temple with its highly complex architecture in the nearby Pallava capital, Kanchipuram, erected barely one hundred years later, would be one example. The cave temple’s facade consists of two central pillars in the usual Mahendra style and two plain pilasters on either side.
Their corbels are plain. Another row of corresponding pillars and pilasters separates the mandapa into the ardha and mukha mandapa which is further emphasized by the usual level difference of the floor. Along the front wall of the three shrines runs a moulded base and on top a rounded cornice which extends over the corners to the side walls of the ardha mandapa with a shrine cell on either side. It does not, however, extend to the side-walls of the mukha mandapa where the cornice above the shrine is separately carved. This suggests ‘that the two side shrines of the mukha mandapa are an addition to the original plan. Three rock steps, the lower most shaped like a half moon, break through the moulded base in front of each shrine. Three pairs of dvarapalas are found at the entrances of the three main sanctuaries. The figures of each pair are similar to each other in gesture, dress and ornament. They are arranged in a slightly dif-ferent way to those of Mamandur-II instead of rishis, the southern shrine is guarded by two young men in tribhanga pose, who are pointing with a flower to the shrine. They resemble the dvarapalas of the northern shrine dedicated to Vishnu who have one of their hands raised in the abhqya gesture. The central Siva shrine is guarded by dvarapalas with heavy clubs entwined by serpents; one of them has a pair of horns protruding from his crown. All the figures are badly mutilated.
There is no Pallava inscription in the interior, but in one of the inscriptions of a later time, the cave temple is referred to as Kal Mandakam. It has an interesting layout. Three shrines are excavated from the back wall and four side shrines from its side-walls, two on the side-walls of the ardha and two of the mukha. Thus, it is a rare specimen of a seven-celled rock temple, heralding the elaboration of Dravidian temple plans with numerous subsidiary shrines of future centuries. The Kailasa-natha temple with its highly complex architecture in the nearby Pallava capital, Kanchipuram, erected barely one hundred years later, would be one example. The cave temple’s facade consists of two central pillars in the usual Mahendra style and two plain pilasters on either side.
Their corbels are plain. Another row of corresponding pillars and pilasters separates the mandapa into the ardha and mukha mandapa which is further emphasized by the usual level difference of the floor. Along the front wall of the three shrines runs a moulded base and on top a rounded cornice which extends over the corners to the side walls of the ardha mandapa with a shrine cell on either side. It does not, however, extend to the side-walls of the mukha mandapa where the cornice above the shrine is separately carved. This suggests ‘that the two side shrines of the mukha mandapa are an addition to the original plan. Three rock steps, the lower most shaped like a half moon, break through the moulded base in front of each shrine. Three pairs of dvarapalas are found at the entrances of the three main sanctuaries. The figures of each pair are similar to each other in gesture, dress and ornament. They are arranged in a slightly dif-ferent way to those of Mamandur-II instead of rishis, the southern shrine is guarded by two young men in tribhanga pose, who are pointing with a flower to the shrine. They resemble the dvarapalas of the northern shrine dedicated to Vishnu who have one of their hands raised in the abhqya gesture. The central Siva shrine is guarded by dvarapalas with heavy clubs entwined by serpents; one of them has a pair of horns protruding from his crown. All the figures are badly mutilated.





Comments
Post a Comment