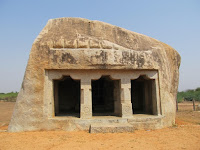cave temple of Mahendravadi
Mahendravadi, now a small town in vellore district about 35 km from Arkonam with a vast irrigation tank on its western side, was a settlement even in Pallava days and was probably founded by King Mahendra. To the east of the present town, a cave temple was excavated from a single boulder which, according to the inscription in it, was called Mahendra Vishnu Griham. It is one of Mahendra’s very few cave temples dedicated to Lord Vishnu. The inscription in Sanskrit that is engraved into its southern pilaster beneath a lotus medallion and its translation reads:
“Splitting the rock Gunabhara caused to be made on (the bank of) the Mahendra takaka in the great (city of) Mahendrapura this solid spacious temple of Murari, named Mahendravishnugriha which. is highly praised by good people (and which is) an abode of beauty pleasing the eyes of men.” From the inscription it is learnt that the tank was also excavated by king Mahendra.
To visualize the exact location of the ancient settlement and tank is now not possible. At present there is no tank near the cave temple. Perhaps the large irrigation tank on the western side of the town had a different shape then and extended up to the temple. In a manual of North Arcot it is stated that originally the tank was very big and had a high bund the length of which amounted to four miles in one directionit supplied water to villages at a distance of seven to eight miles. It is further said that it was even larger than that of Kaveripakkam which was regarded as one of the largest in the South. From the foregoing it would be clear that the tank has changed its shape and size in the course of centuries.
As in Kuranganilmuttam, the cave temple occupies almost all the freestanding boulders from which it was excavated. It is a neat and well preserved excavation, the granite of which has been cleaned recently by the Archaeological Survey of India. It has two facade pillars with plain pilasters on either side, the latter being clearly set off from the rough rock wall. The pillars are shaped in the usual Mahendra style.
As in the plan of Mamandur I, the top sadurams have been reduced in height but in a more proportionate way. Into the upper inner face of. Each pilaster, a lotus medallion has been carved, likewise on the sadurams of the facade pillars. The upper lotus medallions are deeply engraved and complete whereas those of the bottom sadurams are in various states of completion.
The interior has a second row of pillars. The projecting shrine shows a moulded base (adhisthana) and a rounded cornice. Rock steps lead to the shrine entrance, the lowermost of them. having the semi circular shape (chandra sila). On either side of the shrine entrances are shallow niches with dvarapalas. Though indistinct in their outlines one can recognize the typical attitude of Pallava dvarapalas at Vishnu shrines, pointing with their one hand to the shrine while the other rests on the hip. The walls of the oblong shrine chamber show traces of plaster and paint as in a number of other Mahendra cave temples.
“Splitting the rock Gunabhara caused to be made on (the bank of) the Mahendra takaka in the great (city of) Mahendrapura this solid spacious temple of Murari, named Mahendravishnugriha which. is highly praised by good people (and which is) an abode of beauty pleasing the eyes of men.” From the inscription it is learnt that the tank was also excavated by king Mahendra.
To visualize the exact location of the ancient settlement and tank is now not possible. At present there is no tank near the cave temple. Perhaps the large irrigation tank on the western side of the town had a different shape then and extended up to the temple. In a manual of North Arcot it is stated that originally the tank was very big and had a high bund the length of which amounted to four miles in one directionit supplied water to villages at a distance of seven to eight miles. It is further said that it was even larger than that of Kaveripakkam which was regarded as one of the largest in the South. From the foregoing it would be clear that the tank has changed its shape and size in the course of centuries.
As in Kuranganilmuttam, the cave temple occupies almost all the freestanding boulders from which it was excavated. It is a neat and well preserved excavation, the granite of which has been cleaned recently by the Archaeological Survey of India. It has two facade pillars with plain pilasters on either side, the latter being clearly set off from the rough rock wall. The pillars are shaped in the usual Mahendra style.
As in the plan of Mamandur I, the top sadurams have been reduced in height but in a more proportionate way. Into the upper inner face of. Each pilaster, a lotus medallion has been carved, likewise on the sadurams of the facade pillars. The upper lotus medallions are deeply engraved and complete whereas those of the bottom sadurams are in various states of completion.
The interior has a second row of pillars. The projecting shrine shows a moulded base (adhisthana) and a rounded cornice. Rock steps lead to the shrine entrance, the lowermost of them. having the semi circular shape (chandra sila). On either side of the shrine entrances are shallow niches with dvarapalas. Though indistinct in their outlines one can recognize the typical attitude of Pallava dvarapalas at Vishnu shrines, pointing with their one hand to the shrine while the other rests on the hip. The walls of the oblong shrine chamber show traces of plaster and paint as in a number of other Mahendra cave temples.







Comments
Post a Comment